|
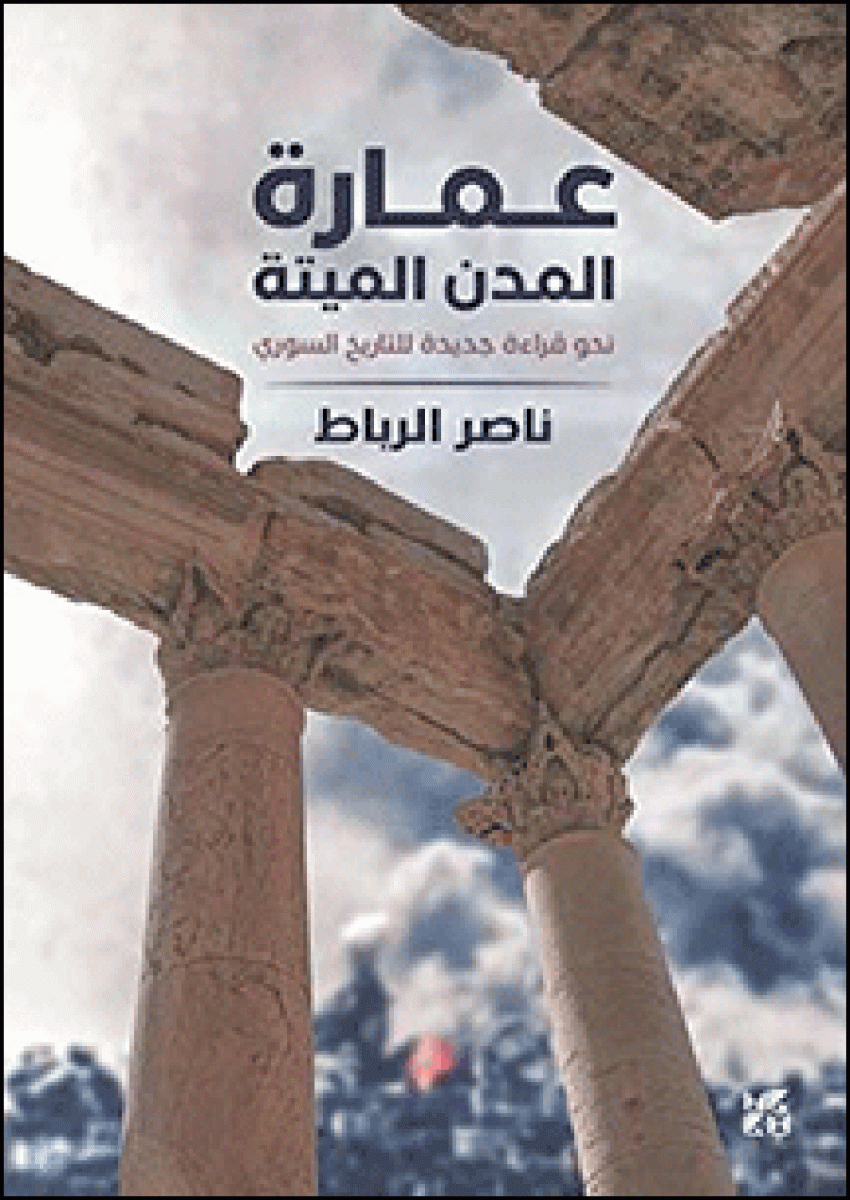
‘Imarat al-Mudun al-Mayyita: Nahwa Qira’a Jadida lil-Tarikh al-Suri (The Architecture of the Dead City: Toward a New Reading of Syrian History) (Doha: Hamad bin Khalifa University Press, 2018)
|
|
|
|
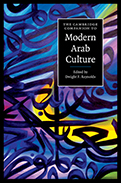
The Cambridge Companion to Modern Arab Culture
Edited by Dwight Reynolds, published by Cambridge University Press.
With an essay on contemporary Arab architecture by Nasser Rabbat and essays on poetry, narrative, theater, cinema, television, art, humor, folklore, and food.
|
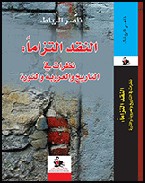
Al-Naqd Iltizaman: Nazarat fi-l Tarikh wal ‘Ururba wal Thawra (Criticism as Commitment: Viewpoints on History, Arabism, and Revolution)
Nasser O. Rabbat
Beirut: Riad Alrayyes Publisher, 2015
This book is a collection of essays on criticism, Arabism, history and the Arab Spring. The essays all share one underlying concern that has occupied me since I began writing: how to adopt modernity, as a liberating and progressive epistemological and intellectual discourse, while acknowledging and critiquing colonialism as a product of modernity and also as the carrier of modernity to the colonized world. Although the essays in this book do not confront this problematique directly, they are all motivated by it and they all advocate criticism as the perfect tool to address this dichotomous situation.
|
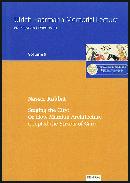
Staging the City:
The Urban Character of Mamluk Architecture
Nasser O. Rabbat
Ulrich Haarmann Memorial Lecture
Annemarie Schimmel Kolleg, Bonn
This essay explores the monumental intent of Cairo's Mamluk architecture by focusing on al-Darb al-Ahmar, a major thoroughfare along the route of royal processions that linked the citadel to the heart of the city. With a rather restrained number of architectural components, Mamluk patrons competed with each other in endowing monuments along the street that emphasized verticality, visibility, and domination of their urban surroundings. Al-Darb al-Ahmar w¿N consequently transformed into a venue of exhibition where the Mamluks displayed their elaborate spatial, visual, and ceremonial grandeur and ultimately signs of their power. These Mamluk buildings attest to the outstanding monumental properties of Mamluk architecture and frame a street that, despite its deteriorating state, still exudes a bygone royal majesty.
|
|

Delta Waters: Research to Support Integrated Water and Environmental Management in the Lower Mississippi River
James Wescoat, Study Committe Chair
(National Academy Press, 2013)
The Water Institute of the Gulf is a not-for-profit, independent research institute dedicated to advancing the understanding of coastal, deltaic, river and water resource systems, both within the Gulf Coast and around the world. Their mission supports the practical application of innovative science and engineering, providing solutions that benefit society. Those who make policy for coastal and deltaic systems, as well as managers of natural resources, need high-quality science and engineering to guide their decisions. The Water Institute of the Gulf began operations in 2012 to address exactly this sort of challenge.
Delta Waters offers advice to The Water Institute of the Gulf that it might use as part of its strategic planning process. This report focuses on strategic research to support integrated water resources management in the lower Mississippi River delta and includes international comparative assessments. The recommendations of Delta Waters promote a human and environmental systems approach to scientific research that supports integrated water and environmental resources management in the lower Mississippi River and delta, and offers ideas regarding comparative assessments with other, relevant deltaic regions around the world. This report provides input for research into common deltaic problems and challenges, identifies strategic research for The Water Institute of the Gulf, and suggests ways that the organization can utilize knowledge gained from the lower Mississippi River and delta system in developing a research program to support water management decisions in other large river/delta complexes.
|
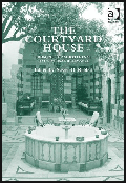
The Courtyard House: From Cultural Reference to Universal Relevance
Edited by Nasser O. Rabbat (London: Ashgate, September 2010)
This book presents a series of viewpoints on courtyard houses from different periods and in different regions around the world; from the Harem courtyards of the Topkapi Palace and the low-cost housing settlements of Protectorate Casablanca, to contemporary design strategies for courtyard houses in the arid Gulf region. Together, the essays illuminate issues of particular relevance in architectural, art historical, and conservation discourses today.
Contents: Preface: the courtyard house between cultural reference and universal relevance, Nasser O. Rabbat; Part I Historical and Sociological Paradigms: A house divided: the harem courtyards of the Topkapi palace, Jateen Lad; Edward W. Lane's representation of the Cairene house, Asiya Chowdhury; Tradition and transformation of the Kabul courtyard house, Marcus Schadl; Migration, urban form, and the courtyard house: socio-cultural reflections on the Pathan Mohallas in Bhopal, India, Manu P. Sobti. Part II Cultural Variations and Contemporary Adaptations: Beyond the nostalgic conservation of the past: the urban courtyard house in Korea (1920–1970), Alfred B. Hwangbo; Interiorized exterior: the courtyard in Casablanca's public and company housing (1910–1960), Monique Eleb; Talking about the courtyard: post-colonial observations on the courtyard in Sri Lanka, Anoma Pieris; Adaptation strategies for Hispanic courtyard buildings, John Reynolds; The Central Asian courtyard house and its contemporary applications, Rafi Samizay; More than a pattern: the contributions of the courtyard house in the developing world, Reinhard Goethert. Part III Architects and their Courtyard Projects: 1,000 courtyards: observations on the courtyard as a recurring design element, Hashim Sarkis; The courtyard house in Kuwait today: design approaches and case studies, Waed Al-Masri; Learning from traces of past living: courtyard housing as precedent and project, Kevin Mitchell; Index.
|
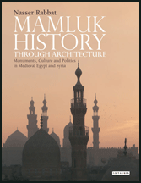
Mamluk History Through Architecture: Building, Culture, and Politics in Mamluk Egypt and Syria
Nasser O. Rabbat (London: I. B. Tauris, 2010)
The most enduring testament to the Mamluk Sultanate is its architecture. Not only do Mamluk buildings embody one of the most outstanding medieval architectural traditions, Mamluk architecture is actually a key to the social history of the period. Analyzing Mamluk constructions as a form of communication and documentation as well as a cultural index, Mamluk History Through Architecture shows how the buildings mirror the complex -- and historically unique -- military, political, social and financial structures of Mamluk society.
With this original and authoritative study Nasser Rabbat offers an innovative approach to the history of the Mamluks -- through readings of the spectacular architecture of the period. Drawing on examples from throughout both Egypt and Syria, from the Citadel and Al-Azhar Mosque of Cairo to the Mausoleum of al-Zahir Baybars in Damascus, Rabbat demonstrates how Mamluk architecture served to reinforce visually the spirit of the counter-Crusade, when the Muslim world rebounded from the setbacks of the First Crusade. Both holistically and in case studies, Rabbat demonstrates how history is inscribed into and reflected by a culture’s artifacts. This is a groundbreaking work in the study of architecture and social history in the Middle East and beyond.
|
|
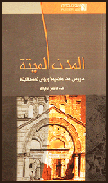
Al-Mudun al-Mayyita fi Suriya, Durus min Madhih wa-Ru'an li Mustaqbaliha (The Dead Cities in Syria: Lessons from its History and Views on its Future)
Nasser O. Rabbat in Arabic (al-Aws Publishers, Damascus, 2010)
This is a deliberately polemical book that examines the history and present conditions of the so-called Dead Cities in Northern Syria, a unique group of 800+ stone-built villages dating from the second to the ninth century. The book advances two main arguments. One is historical and cultural, assessing the role of this architectural marvel in the conception of Syria’s heritage and its relationship to classicism. The other is political and practical, focusing on the proposed exploitation of the area for cultural tourism and recommending instead a multi-layered approach that respects the existing population and the integration of the ecology, culture, and history in any development plan.
|
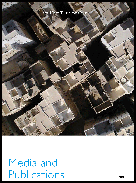
AKDN Media & Publications Catalogue
The Aga Khan Trust for Culture (AKTC), the cultural agency of the Aga Khan Development Network, shares knowledge and encourages debate about the built environment with emphasis on Muslim societies; proposes exemplars and solutions for contemporary design problems; engages in the revitalisation of local communities with regards to both their social and physical environment; creates and rehabilitates green spaces in urban centres; and, through education and cultural initiatives in the realm of music and the arts, works to properly position the cultures of the Muslim world as an integral part of global cultural heritage.
|
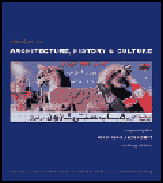
Studies in Architecture, History & Culture: Articles by the 2003-2004 AKPIA@MIT Visiting Post-Doctoral Fellows
This AKPIA@MIT project aims to highlight the work of the program’s visiting fellows and make it available to our wider community on the web. The papers reflect the research done during our fellows’ stays at MIT and anticipate their larger and fuller publications later on.
See AKPIA@MIT Forum On-Line Publications for more articles by Post-Doctoral Fellows among others.
|
|
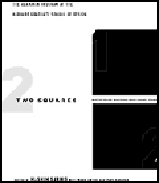
Two Squares
The Aga Khan Program at Harvard GSD. Through a series of essays by urban historians and designers the book examines the changing role of public space in the cities of Beirut and Istanbul as they undergo major urban redevelopment.
|
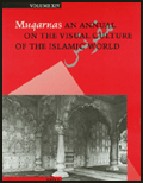
Muqarnas
The Aga Khan Program at Harvard publishes scholarly works on the history of Islamic art and architecture. Its major publication, Muqarnas: An Annual on the Visual Culture of the Islamic World, is a volume of essays on art and architectural history. Annual volumes of Muqarnas are periodically complemented by special research supplements.
For all relevant information please visit The Aga Khan Program at Harvard and look under publications.
|
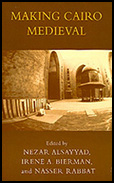
Making Cairo Medieval
eds. Nezar AlSayyad, Irene Bierman, and Nasser O. Rabbat
During the nineteenth century, Cairo witnessed one of its most dramatic periods of transformation. Well on its way to becoming a modern and cosmopolitan city, by the end of the century, a _medieval_ Cairo had somehow come into being. While many Europeans in the nineteenth century viewed Cairo as a fundamentally dual city--physically and psychically split between East/West and modern/medieval--the contributors to the provocative collection demonstrate that, in fact, this process of inscription was the result of restoration practices, museology, and tourism initiated by colonial occupiers. The first edited volume to address nineteenth-century Cairo both in terms of its history and the perception of its achievements, this book will be an essential text for courses in architectural and art history dealing with the Islamic world.
|
|
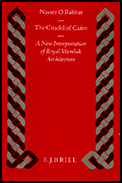
The Citadel of Cairo: A New Interpretation of Mamluk
Architecture
Nasser O. Rabbat. E. J. Brill, Leiden, 1996.
This study of the citadel reconstructs its architectural history within the urban context of Cairo and the wider framework of Ayyubid and Mamluk institutions, polity, society, and tastes, and it proposes new interpretations of the most significant elements in Mamluk royal architecture. "Far more than just a chronology of architectural remains, Rabbat's book is an exploration into the very fabric of Mamluk culture, written in the best historian tradition."
Yasser Tabbaa, ARS Orientalis, 26, 1996.
"The great merit of this book is its approach, which always connects the architecture with its social and historical setting, seeking the function it was created to fulfill and the circumstances that accompanied its evolution, making it intelligible and interesting,"
Doris Behrens-Abouseif, Mamluk Studies Review, 1997.
|
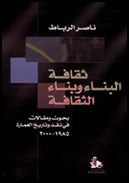
The Culture of Building and Building Culture: nEssays and Articles on Criticism and History of Architecture. 1985-2000.
Beirut: Rayyes Publishers, 2002.
Nasser Rabbat, in Arabic
This is a collection of essays written between 1985 and 2001 that range from a critical review of the notion of Islamic architecture to exposés on paradigmatic buildings in Islamic history. The book is divided into five sections. Section one deals with historical criticism in architecture. Section two focuses on the cultural and environmental aspects of architecture. Section three investigates the historical functions of architecture, while section four presents three case studies of urban conservation in the Arab world. Section five contains a number of short journalistic articles and observations related to the author’s personal experience. The book has been well received by Arab reviewers and adopted as textbook by several schools of architecture in the Arab World.
|
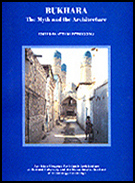
Bukhara: The Myth and the Architecture
Conference Proceedings
Edited by Attilio Petruccioli.[1999]
This third volume of AKPIA conference proceedings features the following articles:
How Ancient is Bukhara?" R. Frye;
"What Arabic and Persian Sources Tell Us about the Structure of 10th Century Bukhara," H. Gaube;
"Coins of Ancient Bukhara," E. Rtveladze;
"The size of Samanid Bukhara: A Note on Settlement Patterns in Early Islamic Mawarannahr,"A. Naymark; "Lower Layers of Bukhara: Characteristic of the Earliest Settlements," E. G. Nekrasova;
"Between Conservation and Innovations: The Central Plan of Bukhara," F. Ashrafi;
"Bukhara and Its Hinterland: The Oasis of Bukhara in the 16th Century in the Light of the Juybari Codex," F. Schwarz;
"Bukhara's Suburban Villages: Juzmandun in the 16th Century," R. Mc Chesney;
"Evolution of Architecture of the Sufi Complexes in Bukhara," M. Yusupova;
"Suburban Ensembles of Bukhara," N. H. Sharipov; "The role of Bukhara in the Creation of the Architectural Typology of the Former Mausoleums of Mavarannahr," G. A. Pugachenkova;
"Bukhara form the Russian Conquest to the Present," A. Gangler;
"The Soviet Interpretation and Preservation of the Ancient Heritage of Uzbekistan: The Example of Bukhara," M. Azzout;
"An Atlas of Building Elements in the City of Bukhara," A. Petruccioli;
"Revitalization of the Heritage of Uzbekistan," B. Usmanov.
|
|
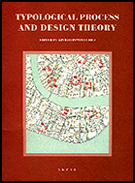
Typological Process and Design Theory
Conference Proceedings edited by Attilio Petruccioli.
Proceedings of the international symposium sponsored by the Aga Khan Program for Islamic Architecture at Harvard University and the Massachusetts Institute of Technology, March 1995.
Contributors include:
Attilio Petruccioli, "Exoteric ? Polytheistic ? Fundamentalist Typology: Gleanings in the Form of an Introduction";
Sylvain Malfroy, "Urban Tissue and the Idea of Urban Morphogenesis";
Giancarlo Cataldi, "Designing in Stages: Theory and Design in the Typological Concept of the Italian School of Saverio Muratori";
Attilio Petruccioli, "Alice's Dilemma"; Francesco Giovanetti, "Typological Process Towards Urban Rehabilitation: The Manuale del Recupero of Rome";
Giuseppe Strappa, "The Notion of Enclosure in the Formation of a Special Building Type";
Serge Santelli, "The Central Space in North African Architecture";
Karl S. Kropf, "Typological Zoning";
Anne Vernez Moudon, "The Changing Morphology of Suburban neighborhoods";
Peter J. Larkham, "Urban Morphology and Typology in the United Kingdom";
Maurice Cerasi, "Type, Urban Context, and Language in Conflict: Some Methodological Implications."
|
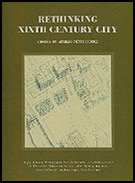
Rethinking the XIXth Century City
Conference Proceedings edited by Attilio Petruccioli
Proceedings of the international symposium sponsored by the Aga Khan Program for Islamic Architecture at Harvard University and the Massachusetts Institute of Technology, April 1996.
Contributors include:
Attilio Petruccioli, Introduction;
Julian Beinart, "Form and Application in the XIXth Century City";
Hidenobu Jinnai, "The Modernization of Tokyo during the Meiji Period: Typological Questions";
Pierre Pinon, "The Parceled City: Istanbul in the XIXth Century";
Roy Strickland, "Between Party Walls: XIXth Century New York Residential Architecture and Urbanism";
Attilio Petruccioli, "Polarity and Antipolarity in the Formation of the XIXth Century City";
Giuseppe Strappa, "Continuity and Innovation in Building Types in XIXth Century Apulian Town Fabrics";
N. John Habraken, "The Power of the Conventional";
K. S. Kropf , "Plot Types and Housing in XIXth Century Westminster";
J.W.R. Whitehand, "Continuity and Discontinuity in the Urban Landscape: A Geographer's View";
Jean Castex, "The Typological Character of the Buildings Around Garnier's OpÈra in Paris, 1861-1913";
Sylvain Malfroy, "The Modern Completion of the XIXth Century Fabric Based on the Grid and Blocks: Case Studies from Industrial Towns in Switzerland";
Brenda Scheer, "Typology and Urban Design Guidelines: Preserving the City Without Dictating Design.
|
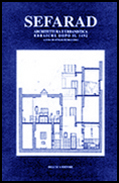
Sefarad, Architettura e Urbanistica Ebraiche
dopo il 1492
Edited by Attilio Petruccioli
Dell'Oca Editore, Como, Italy, 1995.
The essays collected in this volume retrace the connection of the complex web of relations created by the Sephardic imagination. The book does not aim to define all the components of the dialectic between the Sephardic world and the local cultures. The main purpose of the book is to establish whether the sophisticated and cosmopolitan Sephardic culture expressed its own architectural and urbanistic tradition prior to the second half of the nineteenth century.
|
|
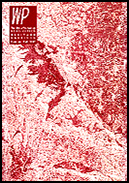
Work in Progress:
The Syria Workshop: Dead Cities Heritage Corridor
MIT Workshop, edited by Reinhard Goethert and Attilio Petruccioli.
This is the third issue of the 'Work in Progress' and presents the results of the MIT workshop focused on the Dead Cties of Syria. The overall goal of the workshop was to link architecture, planning and social and economic development components. as a secondary goal, it provided a background for possible application of the Dead Cities area as a UNESCO World Heritage Monument. The so-called 'Dead Cities' of northern Syria west of Aleppo, which were prominent in the 5th century before their mysterious disappearance, provided the context for the workshop. A two-week field trip was organized in the summer of 1997 to provide the primary resource in the study. Subsequently, in Fall 97 a workhop was held, where various issues were debated and preliminary strategies were organized. The workshop was offered jointly by SIGUS- Special Interest Group in Urban Settlement - at MIT and the MIT Aga Khan Program of Islamic Architecture.
|
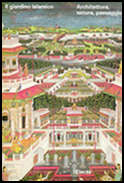
Der Islamische Garten - Architektur. Natur. Landschaft
Edited by Attilio Petruccioli, Deutsche Verlags-Anstalt, Stuttgart, 1995.
Compared to the studies on Western gardens the Islamic garden is arelatively unknown phenomenon. After the pioneering studies by C.M. Villiers-Stuart, Stella Crowe, Donald Wilber, and Richard Ettinghausen, this book aims to introduce new parameters,such as the relation between garden and territory, garden and agriculture, and the construction of the typological processes forthe garden. It ends with a reappraisal of the role of the paradisegarden and excessively simplistic notions like the so-called chaharbagh.
|
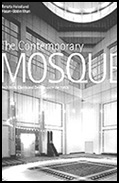
Contemporary Mosque, Architects Clients and Designs Since the 1950s
Renata Holod and Hasan-Uddin Khan. Rizzoli International, New York, 1997.
The book features over 70 mosques built since the 1950s throughout the Islamic world and for Muslim communities in other countries. Traditionally the mosque is the first permanent structure to be built in a Muslim community, serving as its physical and spiritual center. Since the end of the colonial era and the creation of independent Muslim nations, a significant number of new mosques have been built throughout the Islamic world and in the West many have been built to serve the communities whose growing numbers now make Islam the second largest religion in North America.
The Contemporary Mosque presents a beautifully illustrated look at the current state of the art in this traditional building-type which has been interpreted afresh by some of the world's most prominent architects. It is a fascinating book for professionals and students, and anyone interested in the physical expression of Islam in the modern world.
|
|
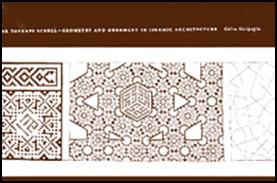
The Topkapi Scroll:
Geometry and Ornament in Islamic Architecture
Gulru Necipoglu. The Getty Center for the History of Art and the Humanities, Santa Monica, CA, 1995.
Precious few architectural drawings and no other theoretical treatises on architecture remain from the pre-modern Islamic world. One exceedingly rich and valuable source of information, however, is the Timurid pattern scroll in the collection of the Topkapi Palace Museum, examined here by Gulru Necipoglu. In this book, Necipoglu undertakes an in-depth analysis of this unusual pattern scroll and sheds new light on architectural design in the Islamic world between the tenth and sixteenth centuries. She also makes an insightful comparison between the Islamic understanding of geometry and that found in medieval Western art. Oleg Grabar, the eminent historian of Islamic art, characterizes Necipoglu's book as "meticulously researched, intelligently put together, and imaginatively conceived ‚ a masterpiece that establishes our understanding of why geometry became so important in Islamic art." This large-format volume, the inaugural publication in the Sketchbooks & Albums series, reproduces the scroll's 114 patterns entirely in color. It also includes an extensive catalog with illustrations showing how individual patterns were created from incised geometric designs and an essay by architectural historian Mohammad al-Asad which discusses the geometry of the muqarnas and demonstrates how one of the scroll's patterns could be used to design a three-dimensional vault.
|
|
|






















